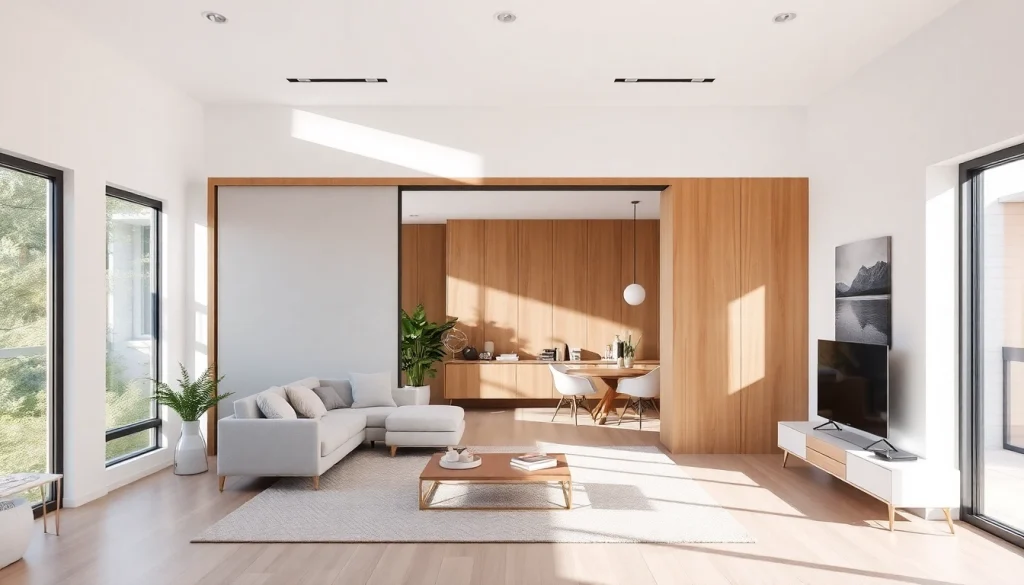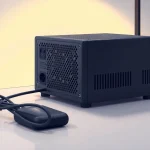Introduction to Sliding Partition Walls
In modern architectural design, flexibility is key to maximizing the utility and aesthetic appeal of spaces. One of the most innovative solutions that have emerged in recent years is the sliding partition wall. These versatile walls provide an effective way to divide and organize spaces without the permanence of traditional walls. Whether in residential or commercial environments, sliding partition walls offer an efficient means of adapting to changing needs, transforming open areas into segmented spaces while enhancing functionality.
What is a Sliding Partition Wall?
A sliding partition wall, often referred to as a movable or operable wall, is a flexible architectural solution designed to create temporary or permanent divisions within a room. Composed of various materials such as wood, glass, or fabric, these partitions glide smoothly along tracks affixed to the ceiling or wall. The ability to slide allows users to reconfigure their space with ease, making these systems ideal for areas that require adaptability, such as conference rooms, classrooms, or open-plan living areas.
Benefits of Implementing Sliding Partition Walls
Integrating sliding partition walls offers numerous advantages, particularly in spaces where flexibility is paramount:
- Space Optimization: Sliding partitions allow for the efficient use of space, enabling users to create larger or smaller areas as needed.
- Cost-Efficiency: Compared to traditional remodeling processes, installing a sliding partition is often less invasive and more affordable, making it a viable option for budget-conscious projects.
- Improved Aesthetics: With customizable designs, sliding walls can enhance the overall look of a room, aligning with both contemporary and traditional decor themes.
- Sound Privacy: Many sliding partition systems offer acoustic benefits, allowing for separation of spaces without significant sound transfer.
- Easy Installation: Most systems can be installed with minimal disruption, making it feasible even for DIY projects.
Common Applications in Residential and Commercial Spaces
Sliding partition walls are used across multiple sectors. In residential settings, homeowners might utilize these systems to create flexible living spaces, allowing for adaptable use of rooms for guests or family activities. Commercial applications, on the other hand, include:
- Office Spaces: Sliding partitions can transform a large conference room into smaller meeting areas, catering to various group sizes.
- Educational Institutions: Classrooms can benefit from flexible layouts, facilitating collaborative learning environments.
- Hotels and Restaurants: These walls can create private dining areas or conference rooms, enhancing customer experience.
Types of Sliding Partition Walls
Wall-Mounted vs. Ceiling-Mounted Systems
When choosing a sliding partition wall, the mounting system plays a crucial role in its operation and functionality. The two primary types are wall-mounted and ceiling-mounted systems:
- Wall-Mounted: These systems are attached directly to the wall, allowing for a quick installation and a more straightforward setup, ideal for shorter spans.
- Ceiling-Mounted: These offer a more seamless look, as the track is hidden from sight. Ceiling-mounted systems can be more suitable for larger spaces where the aesthetic is a priority.
Materials Used in Sliding Partition Walls
The choice of materials significantly influences the performance, durability, and appearance of sliding partition walls. Common materials include:
- Glass: Offers a modern look while maintaining an airy feeling, perfect for offices and contemporary homes.
- Wood: Provides warmth and can be customized easily to fit various design themes.
- Fabric: Ideal for applications requiring sound absorption, fabric-covered partitions can also enhance decor with various colors and textures.
Customization Options for Enhanced Aesthetics
One of the most appealing aspects of sliding partition walls is the level of customization available. Options include:
- Finishes: From polished metals to rustic woods, the surface finishes available can complement your existing decor.
- Colors: Custom color matching is possible, allowing for seamless integration with other design elements.
- Patterns and Textures: Different textures and patterns can enhance visual interest, particularly in high-traffic areas.
Installation Process for Sliding Partition Walls
Preparing Your Space for Installation
Before proceeding with installation, thorough preparation is essential. Consider the following steps:
- Evaluate the space: Measure dimensions carefully to ensure a proper fit.
- Select the right type: Decide between wall vs. ceiling mounted, and choose materials based on intended use and aesthetic preference.
- Gather tools and materials: Ensure you have all necessary tools such as drills, levelers, and the partition kits.
Step-by-Step Installation Guide
The installation of sliding partition walls can be accomplished through a series of systematic steps:
- Measure and Mark: Use a measuring tape to mark locations for the mounting brackets along the wall or ceiling.
- Install the Track: Secure the track to your chosen mounting surface using appropriate fasteners.
- Attach Wall Panels: Hang the sliding panels on the track according to the manufacturer’s instructions, ensuring they glide smoothly.
- Test Movement: Once everything is in place, check for smooth sliding and make any necessary adjustments.
Hiring Professional Installers vs. DIY
While many homeowners might opt to install sliding partition walls themselves to save costs, hiring professionals can ensure precision and quality. Consider your own skill level, the complexity of the installation, and the need for guaranteed structural integrity when making your decision.
Best Practices for Using Sliding Partition Walls
Maximizing Space Efficiency
To get the most out of sliding partition walls, consider these efficiency tips:
- Use multifunctional spaces: Design rooms that can serve a variety of purposes, ensuring the partitions are used effectively.
- Plan for flow: Whether it’s a home or an office, consider how the movement will work in relation to the partitions for optimal functionality.
Design Considerations for a Seamless Look
To achieve a cohesive aesthetic, ensure that the sliding partitions blend seamlessly with your existing decor:
- Match colors and finishes: Choose materials that complement other furnishings and architectural features.
- Incorporate lighting: Plan for lighting that enhances the partitioned areas, ensuring visibility and ambiance.
Maintenance Tips for Longevity
Sliding partition walls require minimal maintenance, but regular checks can prolong lifespan:
- Inspect tracks regularly for dust or debris that may impede movement.
- Lubricate sliding mechanisms as needed to maintain smooth motion.
Case Studies: Successful Implementations
Residential Transformations with Sliding Partition Walls
Many homeowners have successfully transformed their living spaces using sliding partition walls. For instance, a family in a traditional home employed these systems to separate their living room from a home office, achieving a blend of privacy and openness. The aesthetic choice of wooden panels gave warmth to their space while providing effective division.
Commercial Examples of Effective Space Division
A tech company showcased the benefits of sliding partition walls by implementing them in their office layout. By dividing a large workspace into collaborative pods, they fostered a culture of interaction while allowing for quieter work zones. The transparent glass partitions also maintained a sense of openness and light in the workspace.
Feedback from Users: Experiences and Recommendations
User feedback indicates that the flexibility and design adaptability of sliding partition walls significantly enhance both functionality and aesthetic value. Homeowners and businesses alike appreciate the ease of reconfiguration, particularly in dynamic environments that require frequent layout changes.


